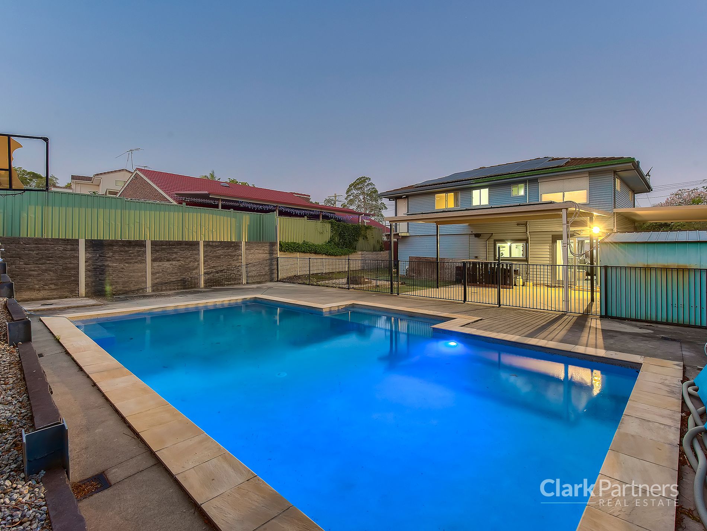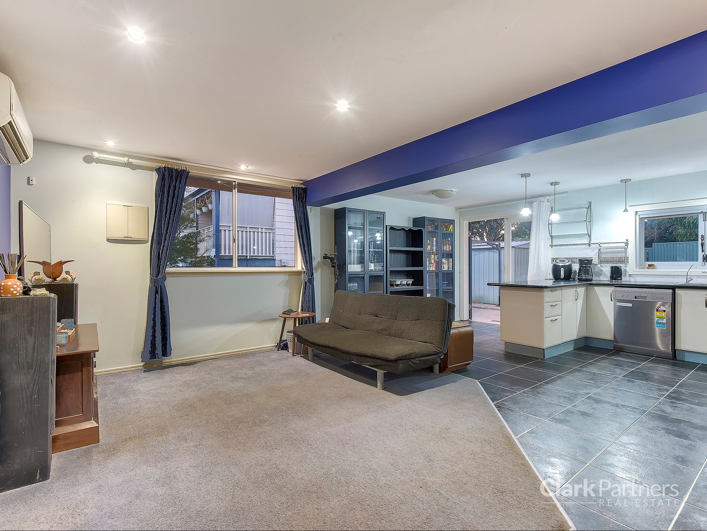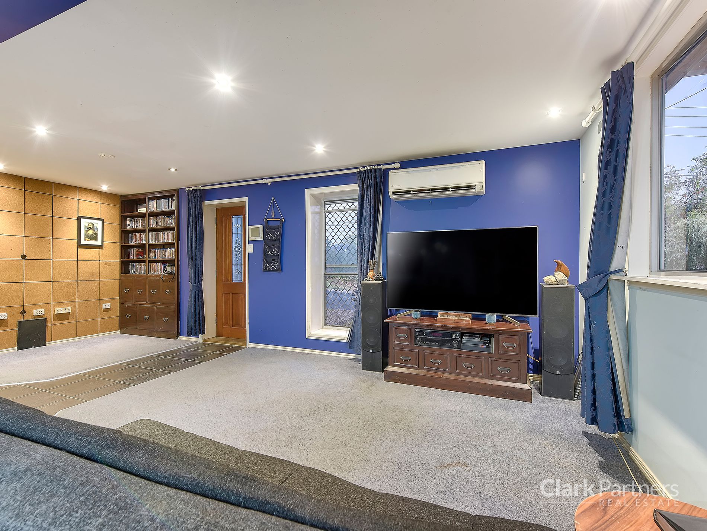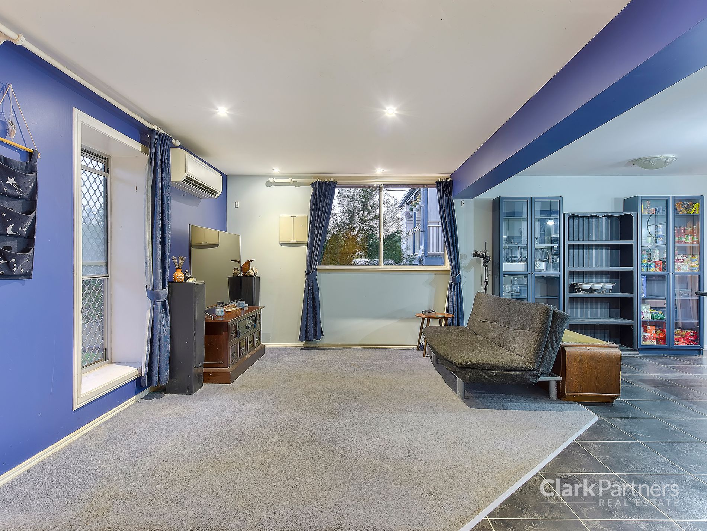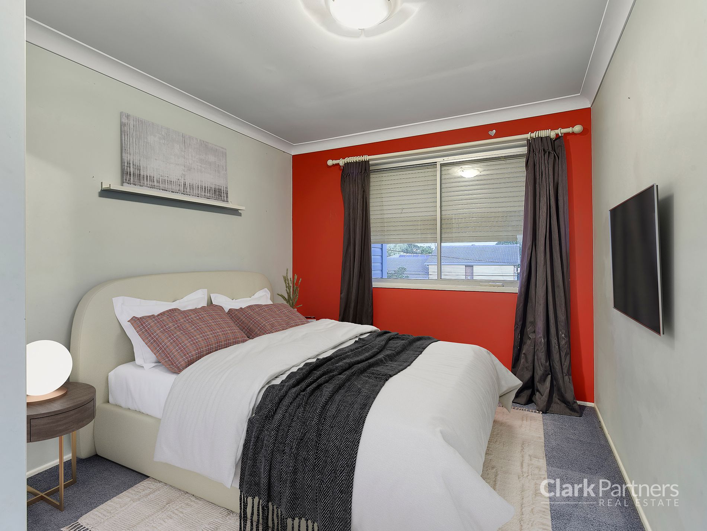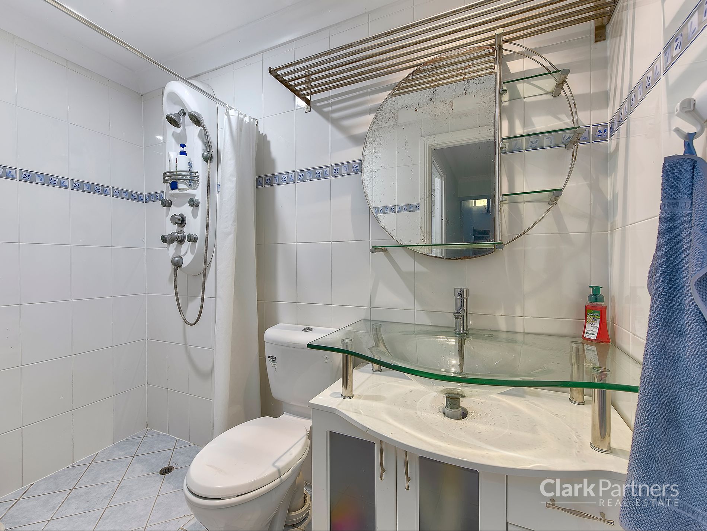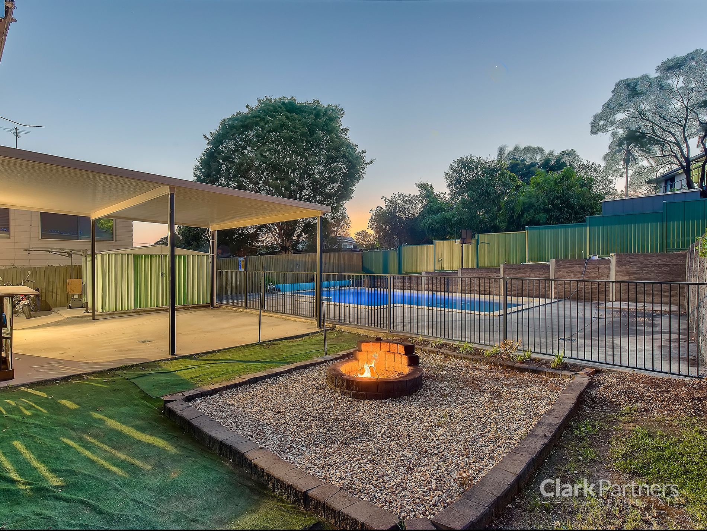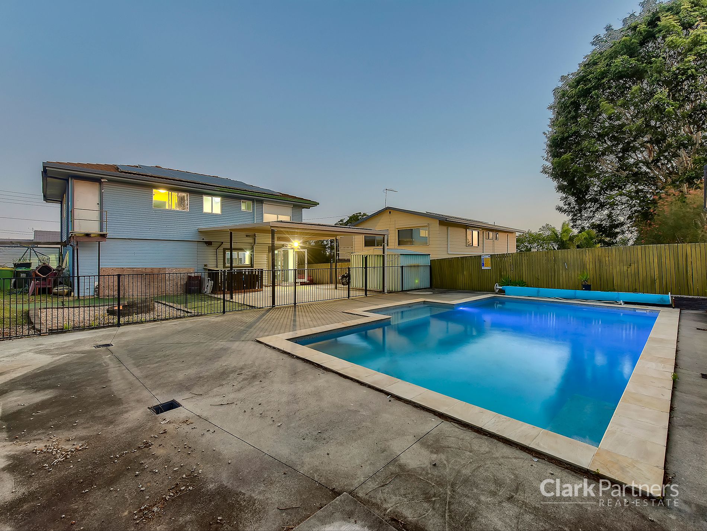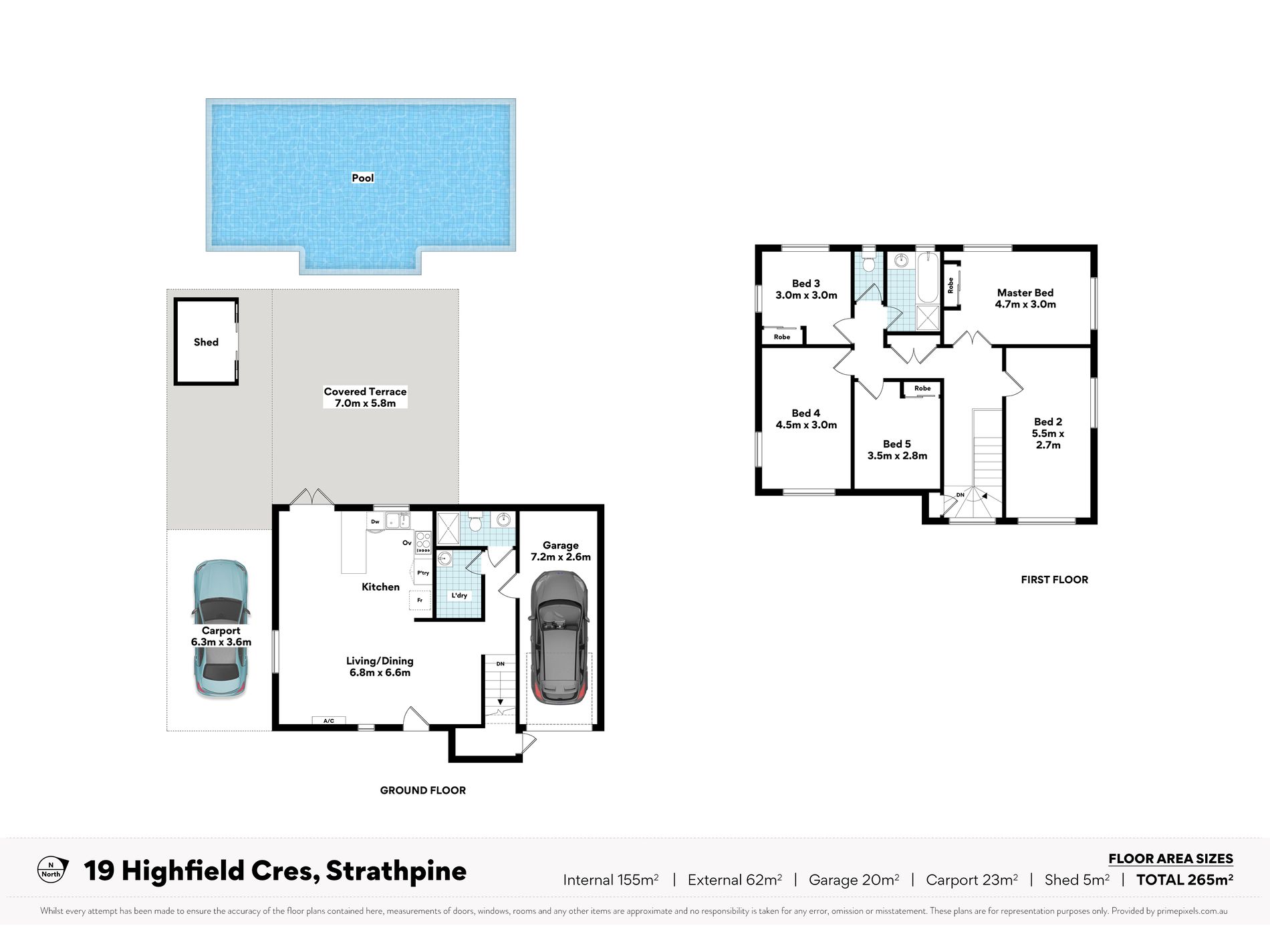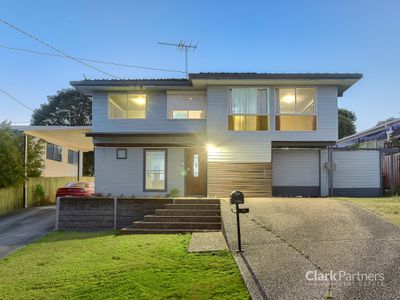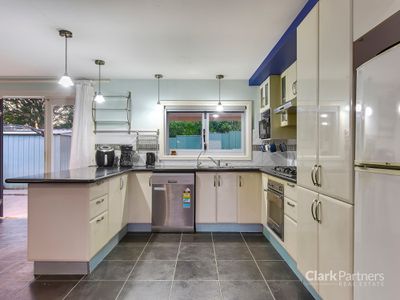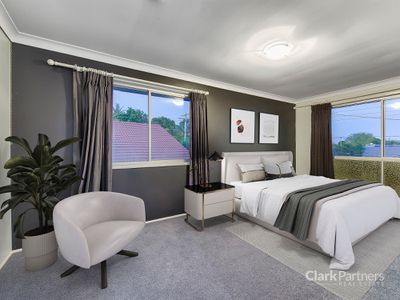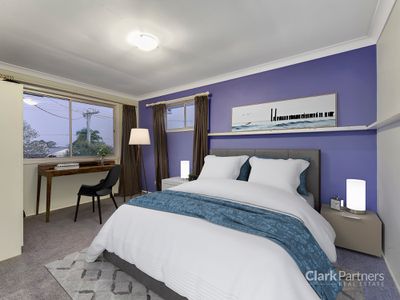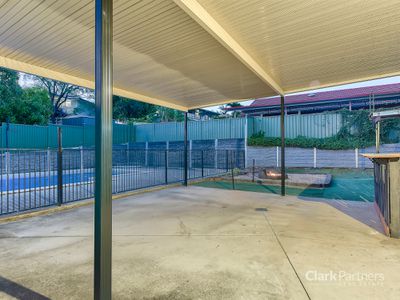Positioned on generous level block in one of Strathpine's most sought after locations is this superb family home.
From the moment you step through the front door, you will be captivated by the spacious open plan design which flows seamlessly out onto the huge, covered patio. The modern kitchen boasts sleek cabinetry, an abundance of bench space, servery window and a 5 burner gas stove, making it a chef's delight. On the ground floor, you'll also find a secondary bathroom, separate laundry, internal stairs and split system air-conditioning which services the living, dining and kitchen.
Upstairs you'll find 5 generous bedrooms (3 with built in robes) complete with ducted air-conditioning, a family bathroom and separate toilet, creating a true separation between the living spaces and sleeping quarters for those who value privacy. Alternatively, you can easily convert one of the bedrooms into a media room or secondary lounge room to maximise living space.
The back yard is the ultimate family oasis and boasts a covered entertaining area, fire pit and a huge in-ground heated pool. providing the perfect space for family gatherings or entertaining guests all year round. This property also has an abundance of vehicle parking solutions which includes the single lock up garage, carport, dual driveways and side access - providing ample space to securely park your cars, boats, trailers and even your caravan.
Fully equipped and designed with the modern family in mind, while offering plenty of scope for improvement - this property is sure to tick the boxes for even the most discerning buyer.
Features we love:
- 5 generously sized bedrooms (3 with built in robes)
- 2 bathrooms to service both floors
- Single lock up garage
- Carport with high ceilings to accommodate large vehicles, boats or caravans
- Dual drive ways plus side access
- Fully air conditioned (split system downstairs and ducted upstairs)
- Enormous in-ground heated pool
- Large covered patio plus a separate space for the fire pit
- Chefs kitchen with sleek cabinetry, an abundance of bench space, servery window and a 5 burner gas stove
Location Highlights:
3 mins to Bray Park Train Station
3 mins to Coles Bray Park
3 mins to Bray Park State School
3 mins to Strathpine West State School
4 mins to Bray Park State High School
4 mins to Holy Spirit School
5 mins to Pine Rivers State High School
6 mins to Strathpine Train Station
6 mins to Genesis Christian College
6 mins to Strathpine Shopping Centre
7 mins to Warner Village Shopping Centre
8 mins to UniSC Moreton Bay.
This is the perfect home for families of all sizes or those looking for a rare investment opportunity. Call Phil Strazzeri on 0434 574 609 for more information or to book an inspection.
*IMPORTANT* Whilst every care is taken in the preparation of the information contained in this marketing, Clark Partners Real Estate will not be held liable for any error in typing or information. All information is considered correct at the time of advertising.
- Air Conditioning
- Ducted Cooling
- Ducted Heating
- Reverse Cycle Air Conditioning
- Split-System Air Conditioning
- Split-System Heating
- Outdoor Entertainment Area
- Remote Garage
- Shed
- Swimming Pool - In Ground
- Built-in Wardrobes
- Dishwasher


