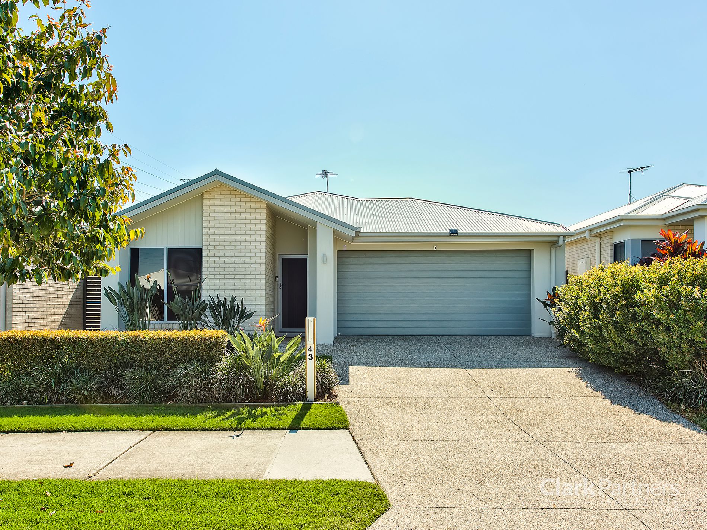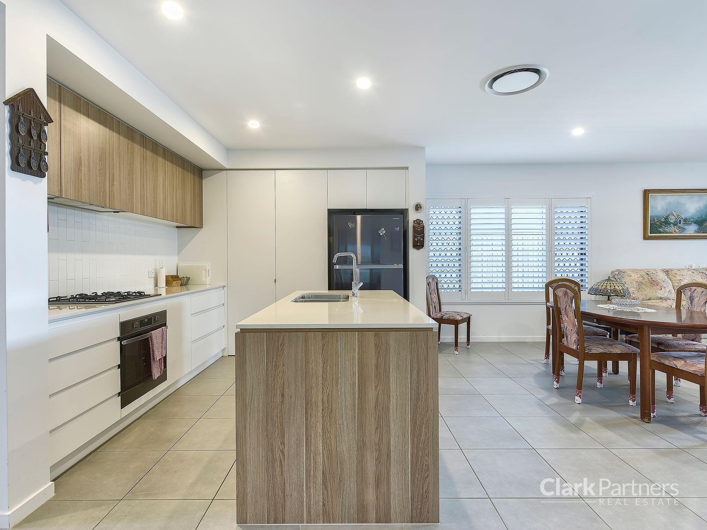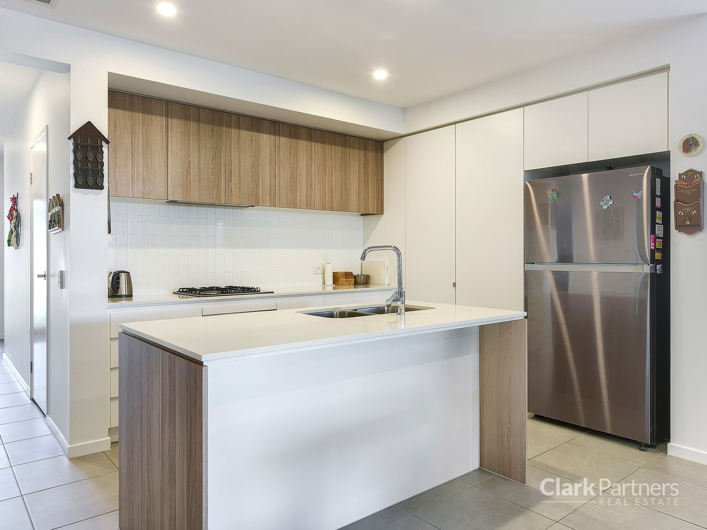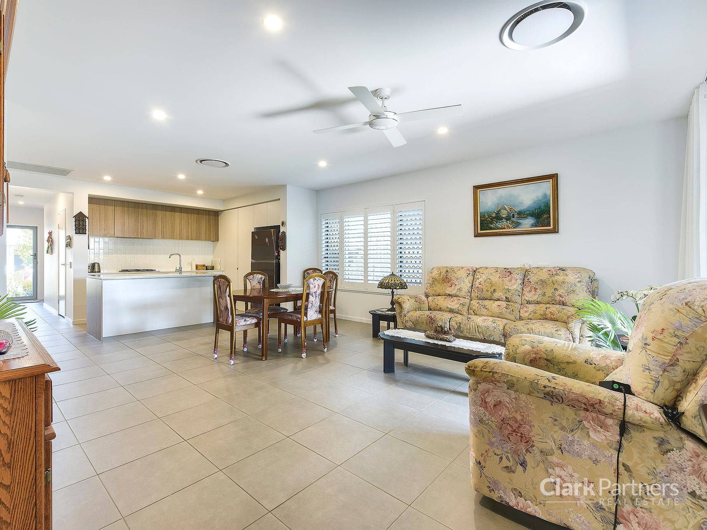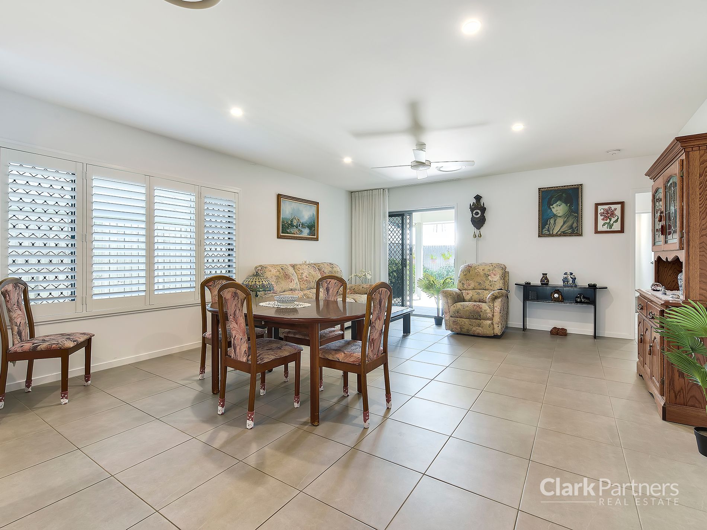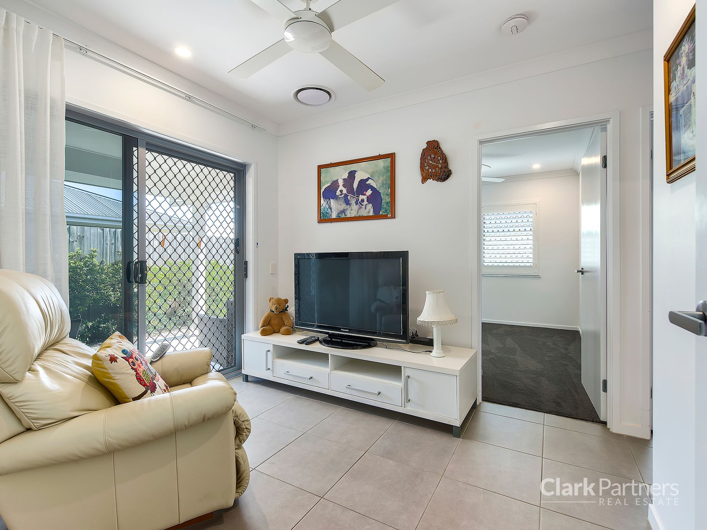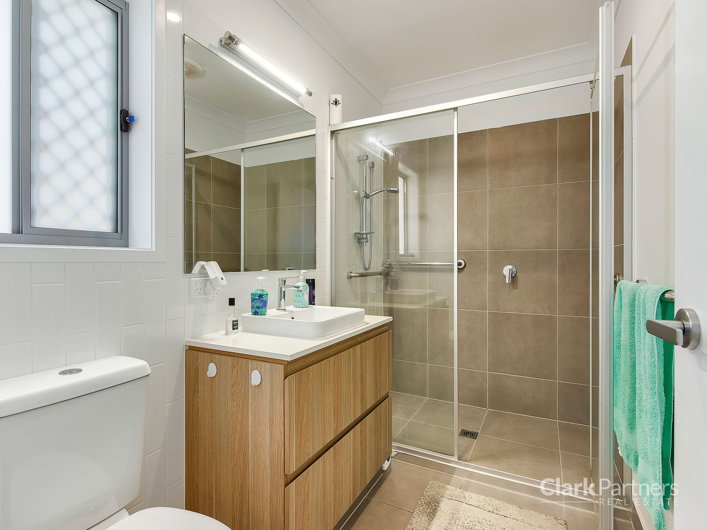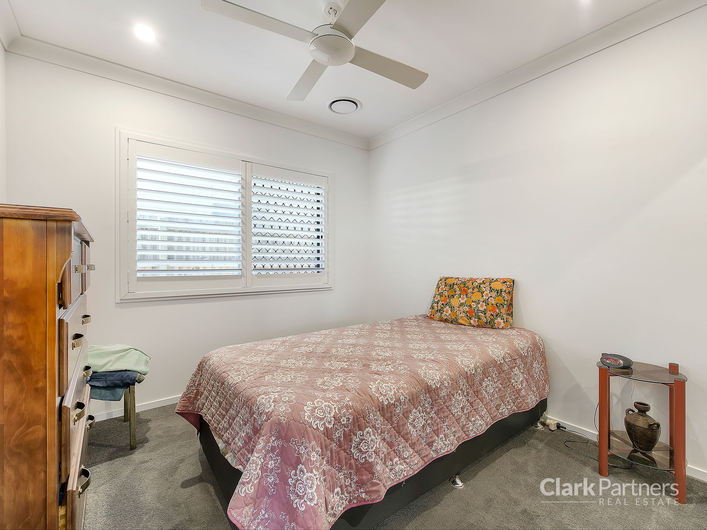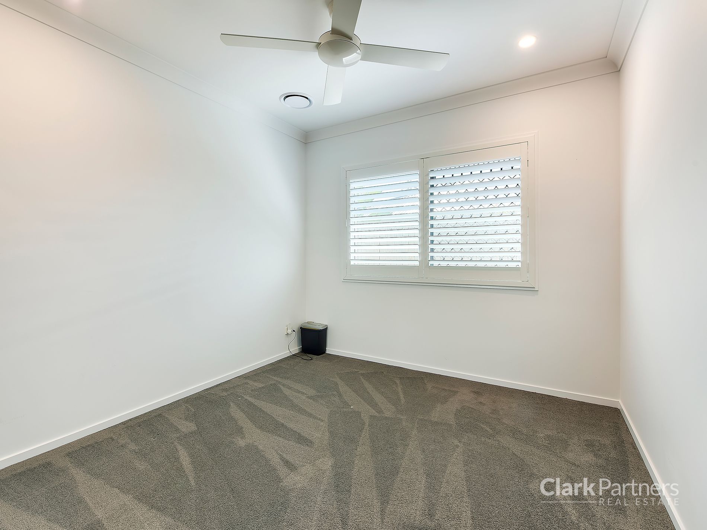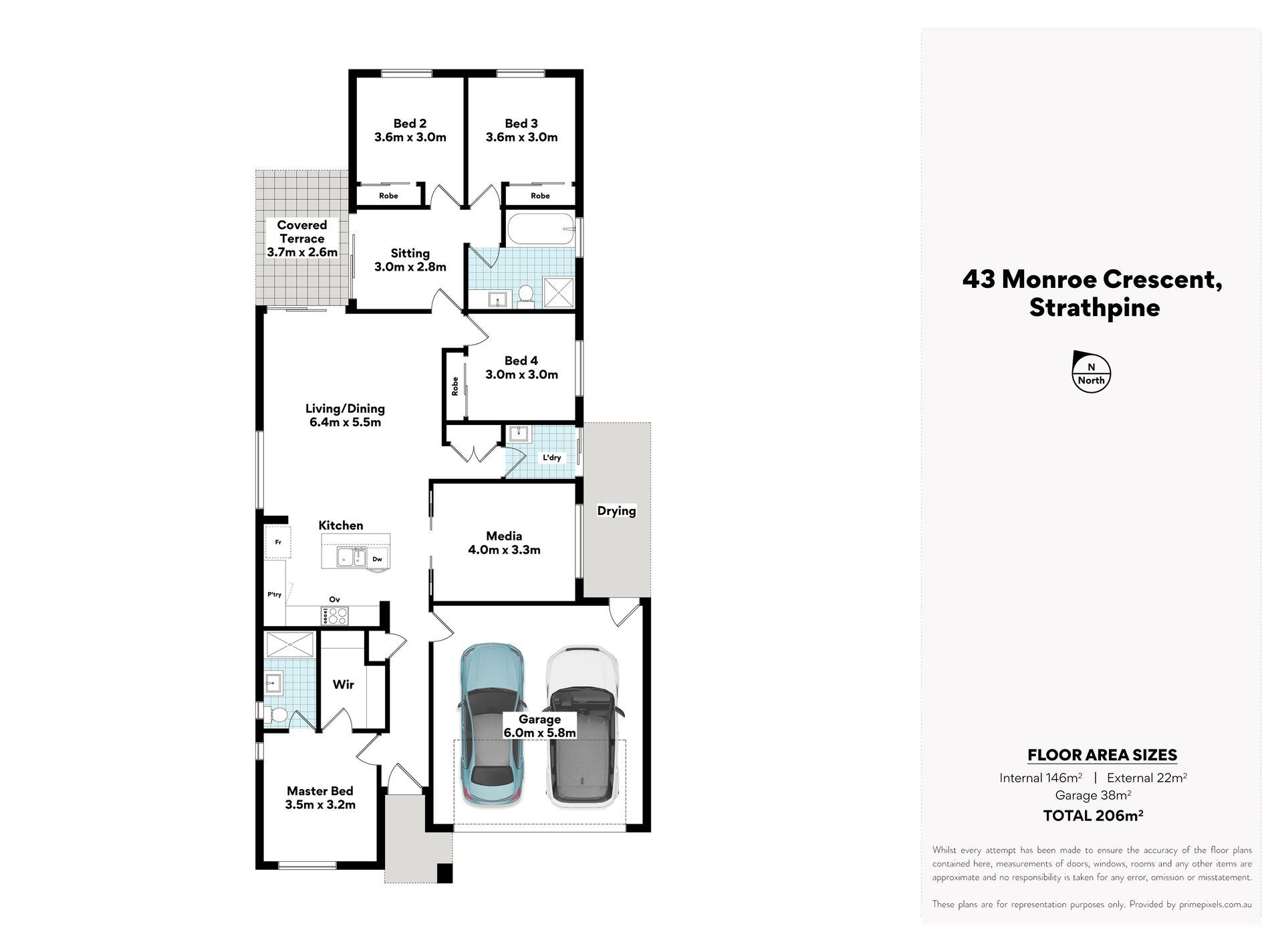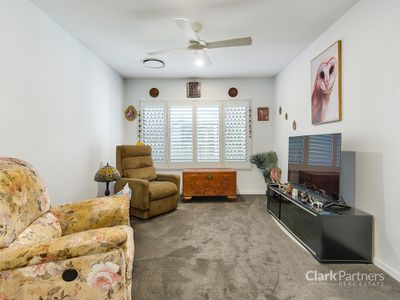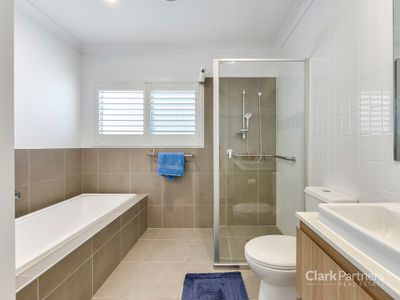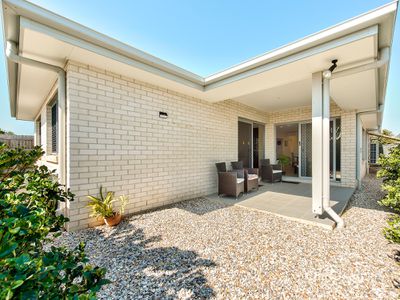Calling all First Home Buyers, Downsizers, Investors and those in the market for a great family home. Welcome to 43 Monroe Crescent, Strathpine - The best "The Meadows" has to offer.
At only 5 years young, this stunning 4-bedroom, 2-bathroom home has been thoughtfully designed with the modern family in mind. From the moment you step into the home, you'll be greeted by high square set ceilings accompanied by LED downlights and gorgeous floor tiles. To your left, you will find the spacious master bedroom suite, complete with a walk- in robe, plantation shutters, ducted aircon, ceiling fan and stylish ensuite that features a stone topped vanity and oversized shower. To your right, you'll find the double lock-up garage with secure internal access and direct access to the back yard.
The other 3 bedrooms are generous in size, offering built-in robes, plantation shutters, ceiling fans and ducted aircon while being strategically positioned in practical areas of the home. The main bathroom matches the ensuite in sophistication and boasts a stone topped vanity, bath tub, shower, toilet and plantation shutters.
In the heart of the home, you'll find the open plan living and kitchen area which flows out to the North-facing covered patio - providing a seamless transition from indoor to outdoor living. The kitchen is a modern chef's delight, boasting stone benchtops, an island bench with a recessed double sink and breakfast bar, Westinghouse appliances, sleek cabinetry and gas cooking with a gorgeous tiled splash back.
The media room will transform your movie nights into the perfect cinematic experience - offering sliding doors, plantation shutters, ducted aircon and a ceiling fan. If that's not enough living space for you, stroll down to the rear of the home where you'll find the retreat/sitting room (3rd living area) which also provides direct access to the covered patio.
Surrounded by an array of amenities, you'll find yourself just moments away from public transport, great schools, shops and parks, ensuring that everything you need is just a stone's throw from your doorstep. Offering the perfect blend of modern design, family-friendly living and high quality finishes throughout - this property is sure to tick the boxes for even the most discerning buyer.
Features include:
- Architecturally designed modern low-set brick home built by 'Villaworld' in 2019
- Low maintenance 350m2 parcel of land
- Three living areas including the open plan living, media room and retreat/sitting room
- Designer kitchen boasting stone benchtops, island bench, breakfast bar, Westinghouse appliances, sleek cabinetry and gas cooking
- Two stunning bathrooms with stone topped vanities
- Four generously sized bedrooms, all with ducted air, fans, plantation shutters and built-in robes (WIR to the master)
- Private covered patio with with Northern aspect
- Remote double lock up garage
- Ducted air conditioning with 6 zone control
- Plantation shutters throughout
- Solar panels to curb those rising energy rates
- Separate laundry
- LED Downlights
- Security Screens throughout
- Tinted Windows
- Low maintenance landscaped gardens
Location Highlights:
- 4 mins to Strathpine State School
- 4 mins to Pine Rivers State High School
- 4 mins to Strathpine Shopping Centre
- 5 mins to Bray Park Train Station
- 7 mins Strathpine Train Station
- 8 mins to UniSC Moreton Bay
- 19 mins to Westfield Northlakes
- 29 mins to Brisbane Airport
- 35 mins to Brisbane CBD
This property is move-in ready and is sure to tick the boxes for first home buyers, downsizers, investors and those in the market for a great family home. Call Phil Strazzeri on 0434 574 609 for more information or to book an inspection.
*IMPORTANT* Whilst every care is taken in the preparation of the information contained in this marketing, Clark Partners Real Estate will not be held liable for any error in typing or information. All information is considered correct at the time of advertising.
- Air Conditioning
- Ducted Cooling
- Ducted Heating
- Reverse Cycle Air Conditioning
- Courtyard
- Fully Fenced
- Outdoor Entertainment Area
- Remote Garage
- Shed
- Built-in Wardrobes
- Rumpus Room
- Solar Panels

