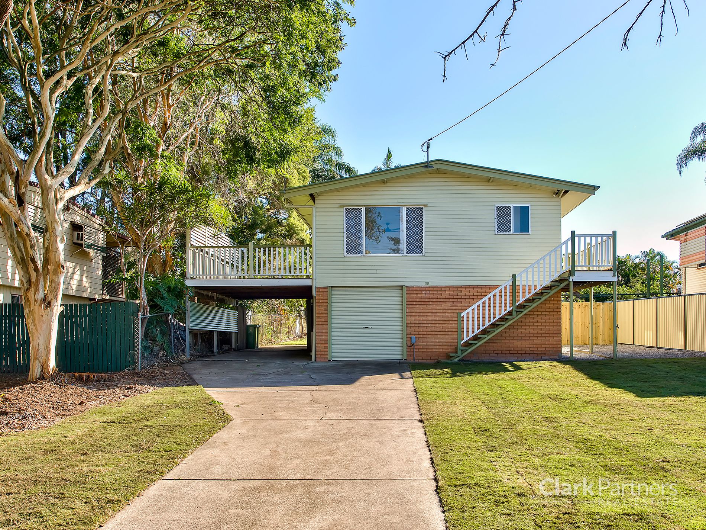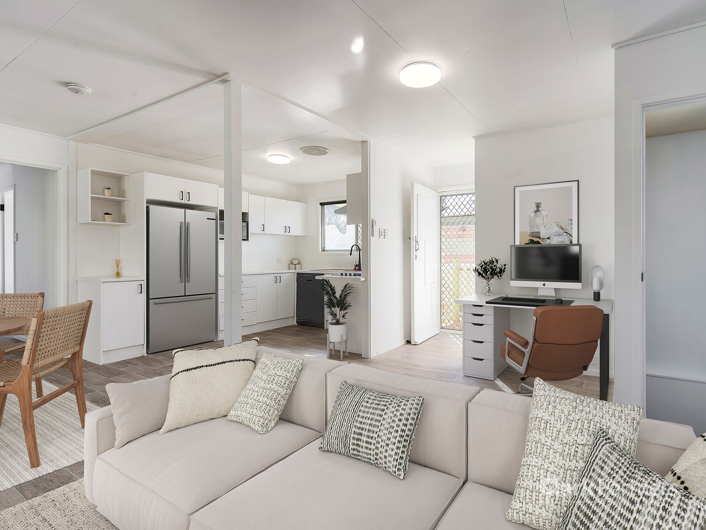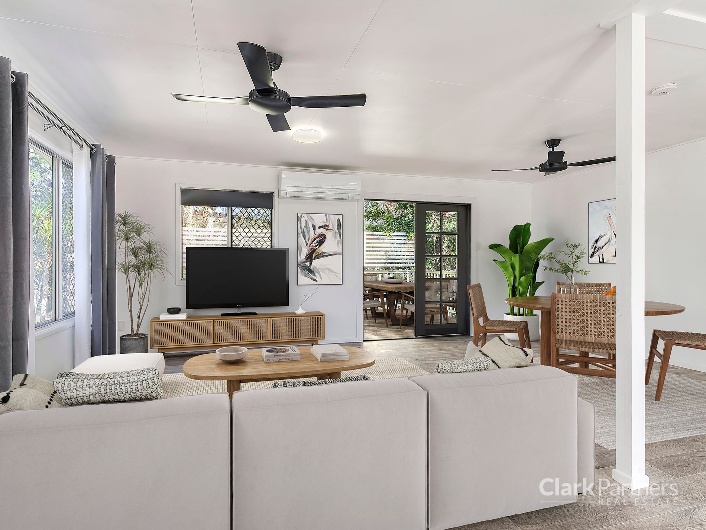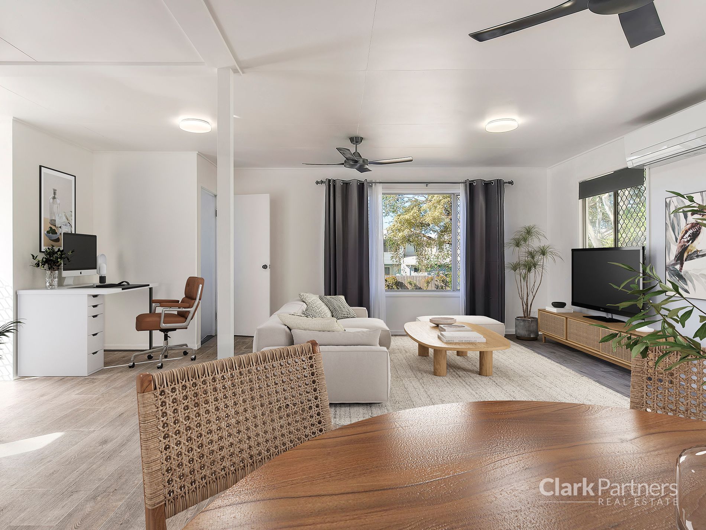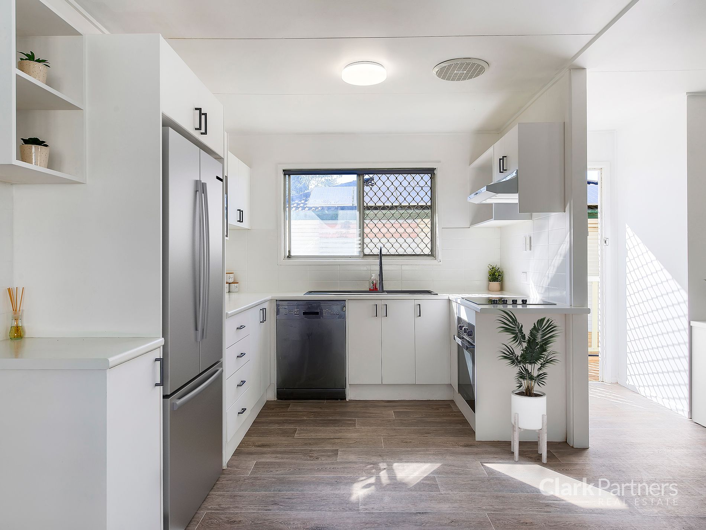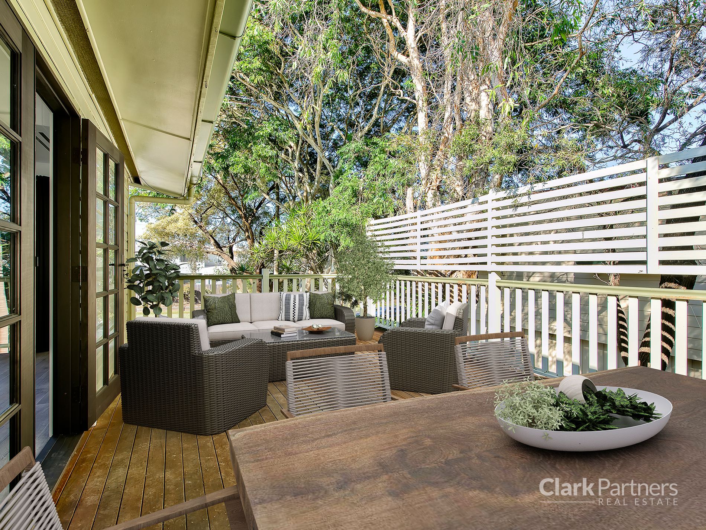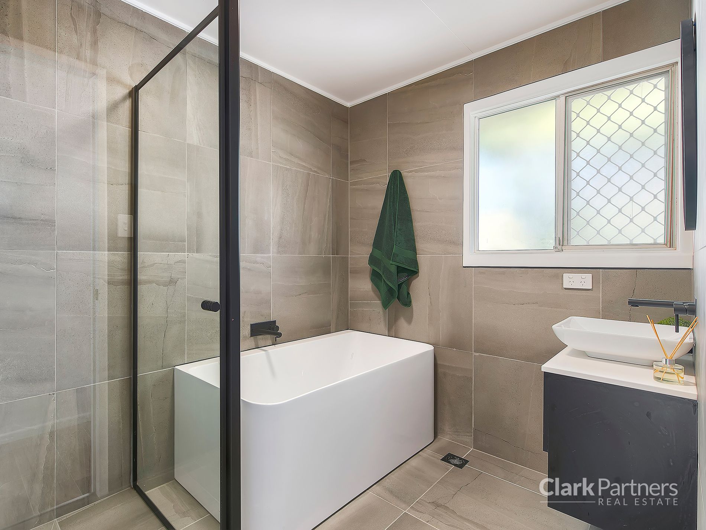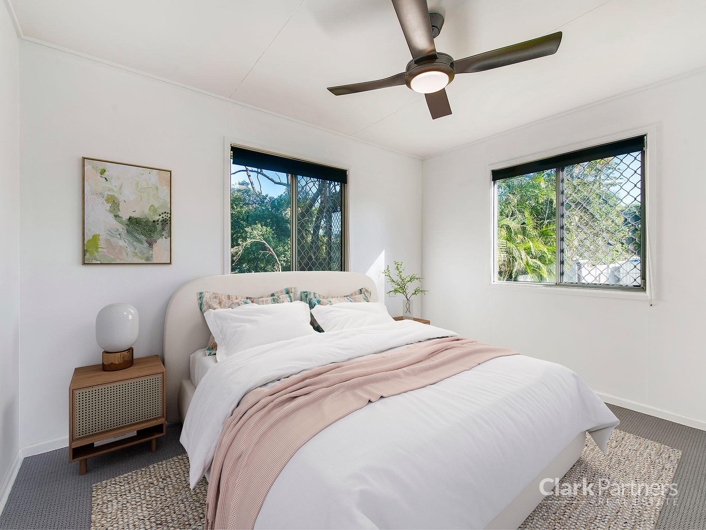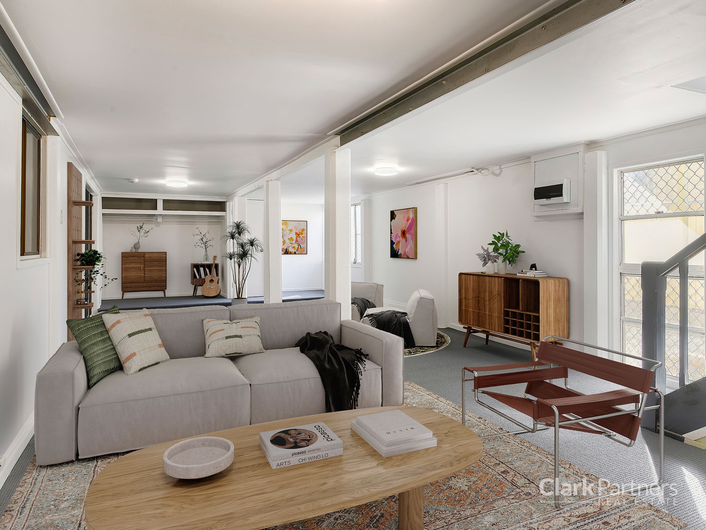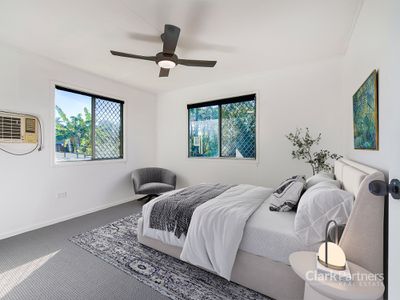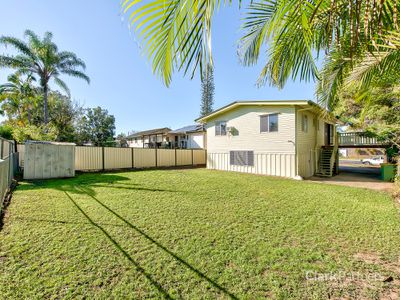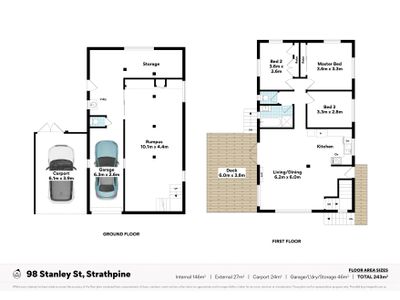Calling all first home buyers, savvy investors and those in the market for a great family home!
Perfectly positioned on a level 635m2 parcel is this tastefully renovated high set home. From the moment you step through the front door, you will be captivated by the expansive open plan living design which flows out onto the entertainer's deck via French doors, giving you a seamless transition between indoor and outdoor living.
The kitchen is the heart of the home and boasts sleek cabinetry, double sink and brand new appliances, making it a chef's delight. As you wander down the hallway you'll find a stunningly renovated family bathroom, separate toilet and 3 generous bedrooms.
The ground floor can be accessed via internal stairs and offers a massive rumpus room, second toilet, lockup garage, laundry and workshop/storage space. The back yard is the perfect secure space for the kids and pets, while the front yard offers plenty of space for your boats, caravans and trailers.
Providing an abundance of indoor and outdoor living space, modern finishes throughout and dual side access - this property offers the perfect blend of contemporary style and family friendly living.
Features we love:
- 3 generous bedrooms (2 with built ins)
- Brand new family bathroom with high quality floor to ceiling tiling, rain shower head, bathtub and vanity
- Single lockup garage plus single car port
- Dual side access
- Renovated kitchen with sleek new appliances and double sink
- New flooring throughout
- Ceiling fans throughout
- Air conditioning to the living and main bedroom
- Large open plan living design
- Entertainer's deck with living room access via French doors
- Freshly painted interior
- Internal stairs
- Huge rumpus room on the ground floor
- Second toilet on the ground floor
- Fully fenced back yard
- Ample space for your boats, caravans and trailers
- Solar panels to curb those rising electricity rates
- Separate storage/workshop area on the ground floor
Location Highlights:
- 2 mins to Strathpine West State School
- 3 mins to Bray Park Train Station
- 4 mins to Bray Park State Primary and High Schools
- 4 mins to Holy Spirit School
- 5 mins to Strathpine Shopping Centre
- 7 mins to Strathpine State School
- 10 mins - UniSC Moreton Bay
- 30 mins to Brisbane Airport
- 35 mins to Brisbane CBD
This property is sure to impress, and must be seen to be fully appreciated. Call Phil Strazzeri on 0434 574 609 for more information or to book an inspection.
*IMPORTANT* Whilst every care is taken in the preparation of the information contained in this marketing, Clark Partners Real Estate will not be held liable for any error in typing or information. All information is considered correct at the time of advertising.
- Air Conditioning
- Reverse Cycle Air Conditioning
- Split-System Air Conditioning
- Split-System Heating
- Balcony
- Deck
- Fully Fenced
- Outdoor Entertainment Area
- Shed
- Built-in Wardrobes
- Dishwasher
- Floorboards
- Rumpus Room
- Workshop
- Solar Panels

